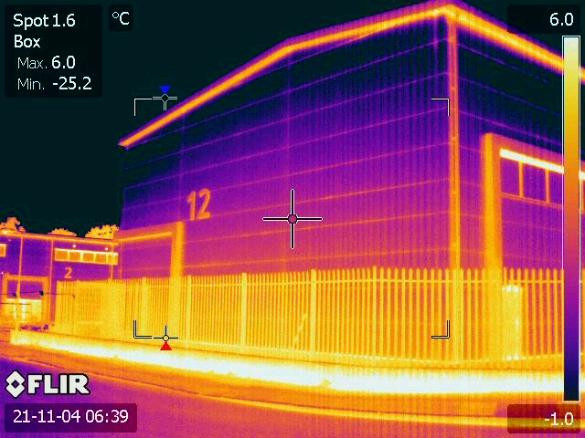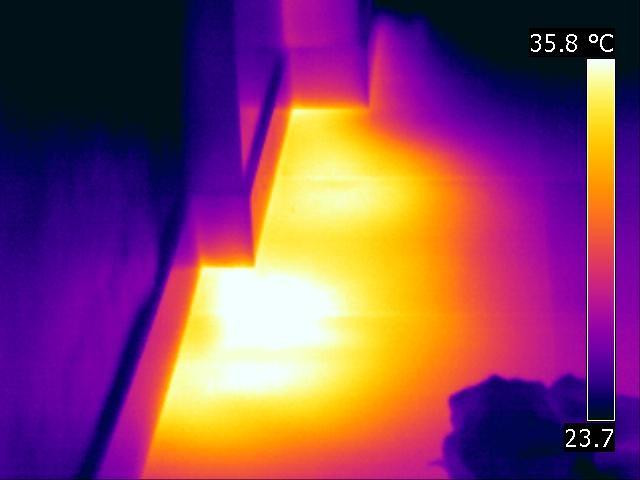Common defects found during thermal heat loss surveys
A thermal imaging survey can identify where your home or office building is losing heat via air leakage paths and defects within the building envelope. The heat loss report can make recommendations where improvements can be made to conserve energy and keep occupiers happy!
Over the years, we have identified hundreds of different defects in commercial and residential buildings; however, to streamline this we have collated a list if the most common issues previously identified during our thermal imaging surveys:
- Poorly installed or missing insulation.
- Poorly installed external door/windows that are not shutting tightly against their own seals and the frames are not sealed against the surrounding walls.
- Poorly finished cladding at perimeter joints of individual sheets, areas where it meets at different angles.
- Around areas within ceilings voids, to include steel penetrations, service penetrations and the perimeter/eaves junction.
- Via ductwork and service penetrations where services enter the building.
- Around the bottom and eaves of the external cladding.
- Faulty or unpowered roof lights not shutting properly.
- Wall/floor junctions under kitchen and utility room cupboards.
- Around SVP and waste pipe penetrations passing through external walls and ceilings.
- Service riser cupboards that are not re compartmentalised from the rest of the building.
- Around internal plant rooms that are not compartmented from the rest of the building.
- Around services that pass behind all IPS panels in toilet/shower areas.
- Unsealed bath and shower tray panels.
- Damaged or poorly installed Background trickle ventilators, passive ventilation systems and any permanently open uncontrolled natural ventilation openings.
- Poorly installed ductwork to mechanical ventilation and/or air conditioning systems.
- Internal doors that are not sealed at the floor junction.
- Internal sliding doors with unsealed pocket boxing into walls.
- Dot & dab plasterboard that has a unsealed gap In between the bottom of the plasterboard and the structural floor.
- Unsealed cavities and roof voids as well as holes that bridge the cavity or roof void.
- Unsealed horizontal and vertical mortar joints
- Unsealed block work that has not been painted
- Unsealed bath and shower tray panels.
- Around uninstalled and/or unsealed sockets, and light fittings housed in plasterboard.
How to pick a good thermal imaging company
It’s always best to check that the thermography engineer undertaking your survey holds Level 3 certification and uses the latest high resolution and sensitivity infrared cameras.
To be sure of a high quality report, their specification should include:
- Level 3 thermographic certification
- Level 3 qualified thermographers
- Large format FLIR cameras with 45-degree lenses
Please contact us for more information
Our team of thermographers are highly trained and experienced in carrying out thermal imaging surveys to all types of projects. Using our extensive knowledge and high quality equipment we pick up faults that other companies may miss. Our reports are professionally presented and are clear, concise, and easy to follow.
If you would like to contact us for more information on our thermal imaging services, please contact us on 01525 303905 or email us at info@aptsoundtesting.co.uk. Alternatively if you would like more information on how to prepare for your thermal imaging survey, please visit us at www.aprsoundtesting.co.uk or download our thermal imaging checklist


