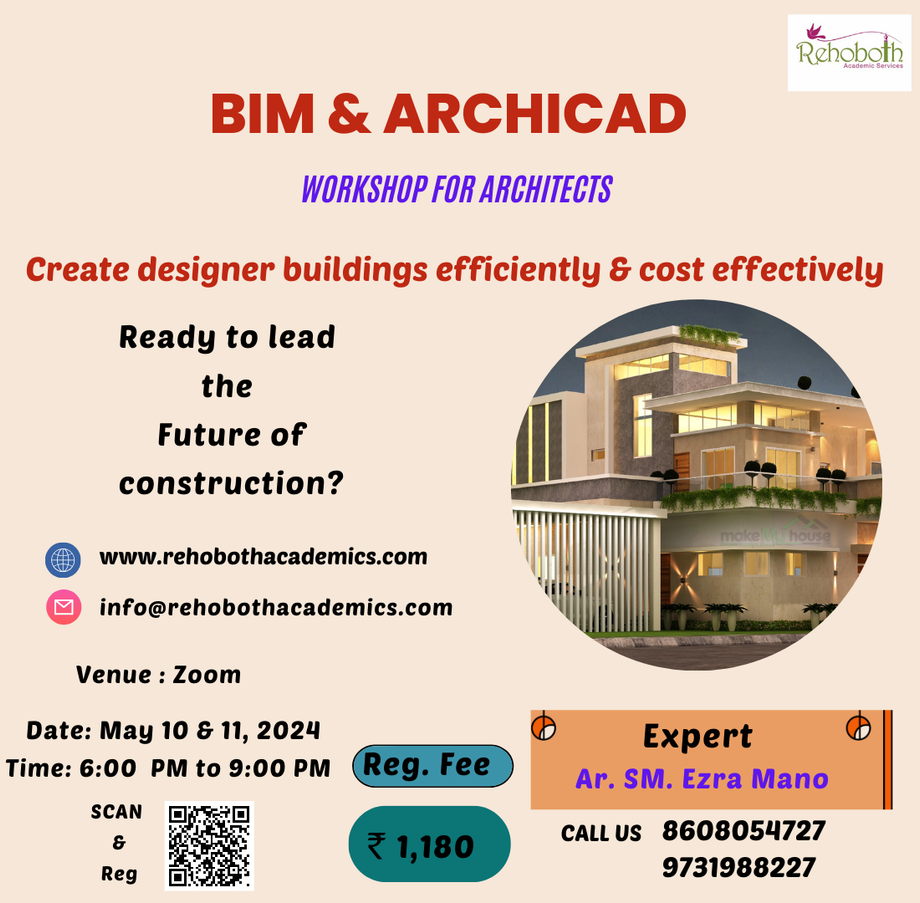Date: May 10 & 11, 2024 (Friday & Saturday)
Timings: 6:00 PM to 9:00 PM
Venue: ZOOM
Registration Fee : 1180/
Faculty: Ar. SM. Ezra Mano
ARCHICAD Training Information
ARCHICAD is a leading Building Information Modeling (BIM) software developed by GRAPHISOFT. It is widely used by architects, designers, engineers, and construction professionals for creating detailed architectural designs, documenting building projects, and facilitating collaboration throughout the design and construction process.
OBJECTIVE
The training objectives for an ArchiCAD course typically focus on equipping participants with the knowledge and skills necessary to proficiently utilize ArchiCAD for architectural design and modeling. Here are some common training objectives:
- Understanding BIM Concepts: Ensure participants understand the principles and benefits of Building Information Modeling (BIM) and how ArchiCAD facilitates BIM workflows.
- Mastering ArchiCAD Interface: Familiarize participants with the ArchiCAD user interface, tools, and commands to navigate the software efficiently.
- Creating Architectural Elements: Teach participants how to create and manipulate architectural elements such as walls, slabs, roofs, doors, windows, and stairs using ArchiCAD’s drawing and editing tools.
- Producing 2D Documentation: Enable participants to generate comprehensive 2D documentation, including floor plans, sections, elevations, and construction details, with accurate dimensions and annotations.
- Modeling Complex Geometry: Provide techniques for modeling complex architectural forms, custom components, and parametric objects using advanced modeling tools and features.
- Visualizing Designs: Teach participants how to apply materials, textures, lighting, and rendering settings to visualize and present their designs effectively using ArchiCAD’s built-in visualization tools.
Training Topics:
- Basic Skills: Introduction to ARCHICAD interface, navigation, drawing tools, and basic modeling techniques.
- Advanced Modeling: Advanced modeling techniques, including complex geometry, parametric objects, and custom components.
- Documentation and Annotation: Creating 2D documentation, including floor plans, sections, elevations, and construction details, with annotations and dimensions.
- Visualization and Rendering: Applying materials, textures, lighting, and rendering settings to visualize and present architectural designs.
- Collaboration and Teamwork: Managing projects, sharing files, and collaborating with team members using BIM collaboration tools.
- BIM Standards and Best Practices: Implementing industry standards, classifications, and best practices for BIM workflow optimization.
Beginner Level:
- Introduction to ArchiCAD
- Overview of BIM (Building Information Modeling)
- Introduction to ArchiCAD interface
- Project setup and preferences
- Basic Drawing Tools
- Drawing walls, slabs, and roofs
- Placing doors, windows, and other openings
- Creating basic shapes and elements
- Editing Tools
- Modifying elements (move, rotate, stretch)
- Trimming and extending elements
- Offset and multiply commands
- Working with Layers and Stories
- Understanding layers and layer combinations
- Creating and managing stories
- Working with multiple stories in a project
- Creating 2D Documentation
- Setting up drawing layouts
- Creating floor plans, sections, and elevations
- Adding dimensions and annotations
Intermediate Level:
- Advanced Modeling Techniques
- Using morph and mesh tools
- Creating custom profiles and objects
- Incorporating complex geometry
- Building Information Management
- Managing project data and properties
- Using the organizer and navigator
- Applying classifications and properties
- Visualization and Rendering
- Applying materials and textures
- Setting up lighting and cameras
- Rendering images and animations
- Collaboration and Teamwork
- Introduction to teamwork and collaboration features
- Sharing project files and libraries
Coordinating work among team members
- Introduction to ArchiCAD
Rehoboth Academic Services was established in 2013 in Bangalore, India. We have a full-fledged office with
, science editors, copy editors, statisticians, and experts for formatting. Our goal is to help students with their writing projects. We are a premium world class dissertation writing service that meets all your dissertation/thesis writing needs with the highest quality. Our clients include Research scholars, PhD students, MBA students, MS and MD and other masters students. if you need help mailing us at in**@re***************.com or SMS /WhatsApp details to +91 9731988227.

