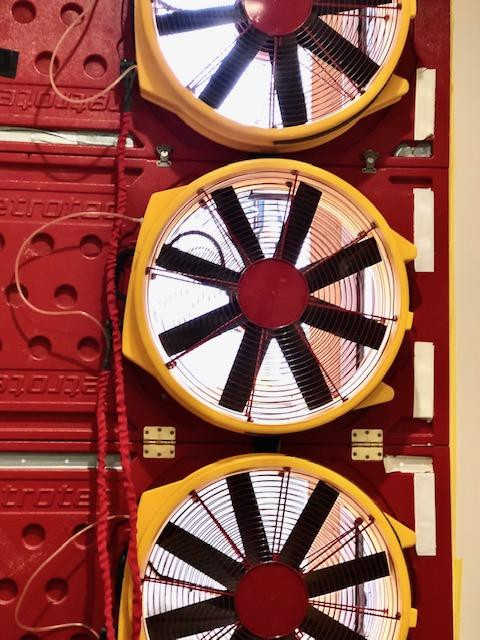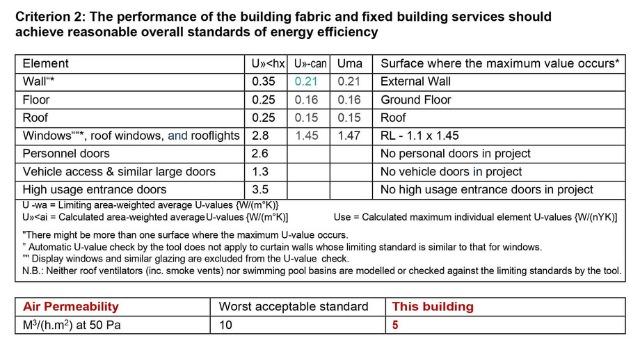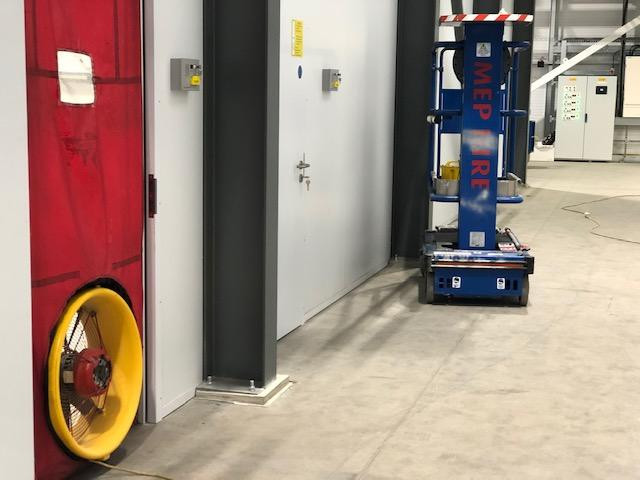Preparing for a Commercial Air Tightness Test
There are more items to consider when preparing your building for a commercial air tightness test, our test team will begin by undertake site measurements of your commercial building, from the architectural plans as well as undertaking physical site check of the measurements, prior to the commercial air tightness test which allows us to determine the building envelope area. This is an essential stage of the commercial air testing process as the building envelope area is one of the main parameters that the result is based upon. The measurements will be verified onsite by APT Air Tightness Engineer on the day of the air test to ensure that the measurements and calculations are correct.
We then set up the commercial blower door equipment as follows.
- We’ll temporarily install the commercial blower door fan system (depending on building size) there may be 3 or more fans used for the testing. The fan panels will be set up in a suitable doorway.
- We then take a series of environmental measurements such as internal and external temperatures as well as barometric pressures.
- We then turn on the fan equipment and take measurements between 25-70Pa in 5Pa increments, recording the pressure differential at each step.
- Finally, our technicians will calculate the total air flow required to achieve a pressure differential of 50 Pa, divided by the total building envelope area - this calculation will show leakage rate in m³/h.m² @ 50 Pa.
APT Sound Testing usually allow 3-4 hours to complete each commercial air tightness test, meaning there should have plenty of time to address any unexpected problems that may arise. We will guide you through the entire air testing process. In addition, we provide an air tightness consultancy service, to check the air leakage line within your commercial building, to help you pass your air tightness test at the first attempt.
We will need the designed air leakage rate for your commercial building.
Before we can undertake an air tightness test, we need to know the designed air leakage rate for your commercial building. This information can be found in the design stage SBEM assessment for your project, which should have been done at the beginning of the project.
The air leakage target will usually be expressed as a quantity of air leakage (m3 per hour) per square metre of building envelope (m3/h/m2). It’s worth noting that the designed ‘air permeability rate’ for each dwelling can vary depending on the carbon emission target for your building, for commercial buildings the air leakage target is around 3m3/h/m2.
If you are unsure of the air leakage target for your commercial building, please send across your design stage SBEM and we will find it for you. It should look similar to the image below - to make it clearer, I have highlighted the designed air permeability rate in red.
Air tightness test checklist for commercial buildings.
The more complete a development, the more likely it is to meet the air tightness testing requirements. When we send out our quotation, we also forward a residential air tightness checklist to help our client prepare for the testing.
Basically, if you meet the following criteria will generally have a much better chance of passing the testing at the first attempt. The main areas of concern are usually:
- Seal all ducts and penetrations where the main services enter the building - we have encountered many tests where a water pipe duct has been left unsealed underneath kitchen units. After services have been installed in the duct, seal the rest of the duct.
- Seal behind kitchen/utility units at the wall/floor junction.
- Seal all SVP and waste pipe penetrations passing through external walls and ceilings.
- Seal all services passing behind all IPS panels in toilet/shower areas. IPS panels are not airtight and should not be used as the air seal line.
- Ensure all services are sealed where they pass through the building envelope into plant rooms.
- Ensure all riser cupboards are compartmentalised from the rest of the building. If they are not adequately sealed, they will act as a chimney and air will escape into surround floors and into the roof space.
- Roller doors should be fully installed, and all the seals pitted to the bottom and top of doors.
- Make sure that the tops, sides & ends of all pipe/SVP boxings are sealed to prevent air leaking into the boxing and escaping through SVP/waste pipe penetrations. This is particularly important for SVP boxings behind kitchen unit. Often the bottom of the SVP boxing is not sealed to the bottom of the floor so the air can escape straight out.
- Bath and shower tray panels should be fitted and fully sealed.
- All penetrations through floors, walls & ceilings should be sealed. 10.The boiler flue must be sealed where it penetrates walls or ceilings.
- The boiler flue must be sealed where it penetrates walls or ceilings.
- Background trickle ventilators, passive ventilation systems and any permanently open uncontrolled natural ventilation openings should be temporarily sealed. Any mechanical ventilation and/or air conditioning systems should be turned off. These systems should also be temporarily sealed to prevent air leakage through them during the test.
- Make sure all external door/window seals (if applicable) are installed.
- In commercial buildings constructed from Timber Frame or where DOT & DAB plasterboard has been fixed to the inside face of block work perimeter walls, the gap In between the bottom of the plasterboard and floors needs to be sealed at every floor level. Alternatively, the gap between the bottom of the skirting board and floor can be sealed with mastic. This prevents air leaking behind the wall board and passing above the ceiling board, into the roof space.
- Seal the bottom of internal door frames at the floor junction.
- All blockwork leaks, from 0.1 to 60 m3/h/m2. Plastered blockwork does not leak to the same extent, so any area that is not plastered is a potential problem i.e. above false ceilings and below raised floors. Painting good quality blockwork reduces leakage but painting poor quality blockwork has little effect.
- Pipework and electrical services - Pipework and electrical penetrations through the envelope into plant rooms and electrical switch rooms should all be sealed, as collectively they can add up to a large area of leakage.
- Beams and steelwork - Steelwork encased in fire cladding and hallow concrete beams. If they are not sealed properly, then sealing after construction could prove either futile or at the very least expensive.
- Ceilings - all types of ceilings are a potential area of leakage due to light fittings. Curtain walling systems All joints are weak points, especially where it abuts the floors, walls, and roof sections.
- Dry Lining systems - dry lining systems should be sealed with a continuous bead of plaster along the length of the bottom of the board. All penetrations should be sealed. Where these systems join the external walls, extra care must be taken to ensure that there are no leakage paths.
- Lift shafts - lift doors should have adequate seals. Special attention must be made to any raised floors adjacent to the lift. The vent at the top of the shaft should not be sealed for the test
Which Items can be temporally sealed for the commercial air tightness test?
We have been on commercial projects where there has been lots of unauthorised temporarily sealing, this is usually the case when the buildings have not been sealed properly prior to our arrival on site. Only controllable the air flow pathways listed below can be temporarily sealed during the air tightness test, all the non-controllable leakage pathways must be permanently sealed.
The following areas should be temporarily sealed prior to our arrival on site:
- Extractor Fans: should be temporarily sealed (Please ensure these are off before sealing).
- The dampers to air conditioning systems should be tuned off and the vents sealed.
- MVHR terminals: should be turned off and the vents sealed.
- Trickle Vents: Should be closed and can be sealed.
- Cooker Hoods: Should be sealed from the outside or inside.
Why choose APT to undertake your commercial air tightness test
We provide residential air tightness testing throughout the United Kingdom. We undertake air testing on all types of projects from apartment blocks containing hundreds of flats, for companies such as Mace, down to the single tests for self-builders.
We are one of the few companies in the UK that are UKAS accredited for both Air Tightness & Sound Insulation Testing. This means we can undertake Air, Sound and Vent Testing Packages during the same visit, reducing costs and coordination issues for our clients. Unlike many companies we do not subcontract our works.
For more information about our Air Tightness Testing, please visit us at www.aptsoundtesting.co.uk or contact us on 01525 303905 or info@aptsoundtesting.co.uk. Alternatively, for more information please download our Commercial Air Test Checklist.



