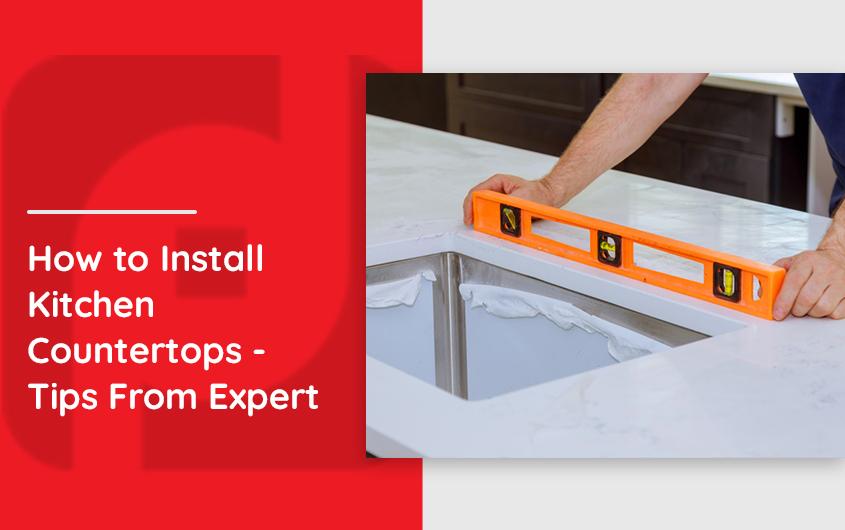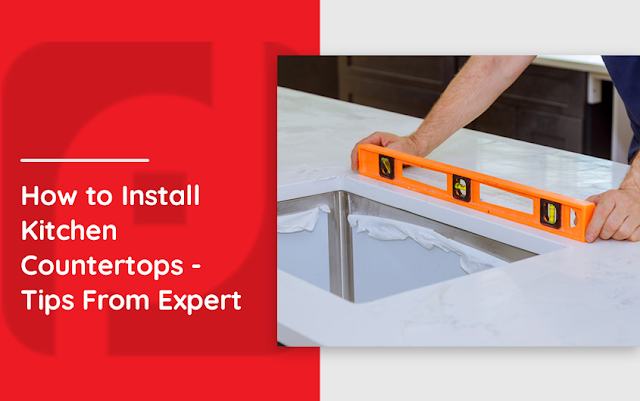
A shining countertop breathes new life into your kitchen interiors. For homeowners, such an upgrade is worth spending. If you seek to install kitchen countertops on a budget there’s nothing like a DIY project. You would require tools, materials, and time to complete the job. Are you ready? Let’s get started!
Materials You’ll Need:
Tools
- Drill and drill bits
- Wrench
- Hammer
- Handsaw
- Jigsaw
- Rubber mallet
- Screwdriver
- Belt sander
- Sandpaper
- Tape measure Level
Materials
- Laminate countertops
- Fastening bolts
- Sealant
- Wood glue
- New backsplash (optional)
Steps To Install Kitchen Countertops
Measure carefully before ordering your new countertop
Accurate measurement of your cabinet layout is the key to installing a perfect countertop. Create a sketch on paper before you begin measurements. Use the tape measure level to start measuring from the back walls. Measure the exact length from the walls to the edge of the cabinets. Now, add 3/4 inches to the length of each cabinet’s section for ledges. Allow one inch extra to protrude forward in the space. You can trim it off later while fitting the cabinets.
If you have a pantry or refrigerator cabinet adjacent to your cabinets, add an extra inch for free movement of doors. Now, measure the base cabinet’s depth, standard laminate countertops are 25 inches deep. Finally, measure ½ inches projection against all the drawer fronts. Hope you are writing this data on the sketch?
Manufacturers usually supply pre-shaped and pre-glued iron-on end caps to hide the finished ends. However, order extra plastic laminate to cut and glue to the cemented ends for better grip.
If you require rounded or square corners to style the exposed edges check with your supplier beforehand and ask for samples. Further, you need 3/4 inches thick build-up strips (plywood/ pine) to support the countertop across the cabinets, as the substrate to which the top’s laminate is glued is a quarter-inch thick. By applying build-up strips to the countertop, the void at support points will be leveled, which will elevate the top above the drawers.
Now that you have all the measurements, discuss your sketch with your countertops supplier to ensure all details are covered.
Warning: To install kitchen countertops for a U-shaped kitchen containing two large miters, you need to hire a professional; especially if this is your first project. Such configuration requires you to measure all three walls simultaneously.
Prepare the Countertop Area
To install kitchen countertops, you require preparation. Let us learn what is needed.
- Disconnect the water pipes to the kitchen; simply turn off the valve to stop the water flow.
- Remove kitchen appliances like range, sink and drain trap.
- Gently remove the caulking that firmly holds your backsplash.
- Detach the old backsplash and remove extra tiles.
- Ensure screws and other installation materials are organized and kept nearby for easy access while you work.
- Reinstalling the same appliances? Store them in a safe place for later use.
- Scribing your backsplash to the wall is a vital step
Start with the longest corner section of the top as other smaller sections join with this area. Temporarily join the corner to get an accurate scribe fitting to the wall. For a test fit install the miter bolts to slide the countertops into the corner. Before scribing, align the tops front edges parallel to the cabinet fronts. Try to close the gaps where the backsplash meets the wall. You can remove up to 1/2 inches from the backsplash rear to fit your wall. If the wall looks disproportionate don’t panic, as it’s a normal process.
Now use the belt sander to smooth the scribe line of the backsplash back edge. For a tighter fit to cut the backsplash, slightly tip the belt sander. Firmly set the countertop against the walls to check for fit. Usually, it fits on the first try, however, you may need to sand more if it doesn’t.
Subsequently, unscrew the miter bolts to separate sections for cutting the sink opening. Ensure to use a build-up strip behind the sink, under the backsplash, and on the sides of the sink base cabinet because the sink’s weight needs constant support.
Check the Fit
Set the countertop in place to mark it along with the backsplash. Adjust the mitered corner and tightly screw the miter bolts. Shake it to check if the fit is done properly.
Install Return Splashes
In the area where the counter meets the walls and it overhangs, add the end trim and finish. If the exposed edges are covered by iron-on, stick the build-up strips, place a damp cloth over it, and iron it. Now use the file to trim and smooth the edges.
Secure the New Countertop to the Cabinets
Now that you have the right fit, secure the new countertops with the manufacturer’s instructions. For laminate countertops, apply manufacturer adhesive or caulk along the top edges of the cabinet where the tops meet. You must use shims (small wooden pieces) at a distance of 12 to 18 inches to firmly hold the counter as the glue dries. Alternatively, if your laminate countertop is peel-and-stick, simply remove the barrier at installation.
Allow the adhesive to dry for several hours before checking if the top is secured. Fill any holes/gaps with caulk. Finally, fasten the countertops to the cabinets with bolts and screws.
Install Sink
Once you have finished with the countertop installation it’s time to install the sink. Simply, set the range and sink, apply silicone around its edges including the back wall. Re-connect the plumbing.
Additional Read
How Much Do Quartz Countertops Cost - An Insightful Guide
Conclusion:
We hope this article encourages you to install kitchen countertops like a pro. We would be delighted to learn about your experience so feel free to share it.
Source: Panda Kitchen and Bath

